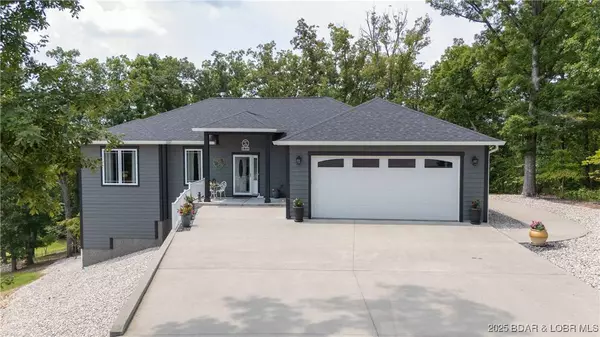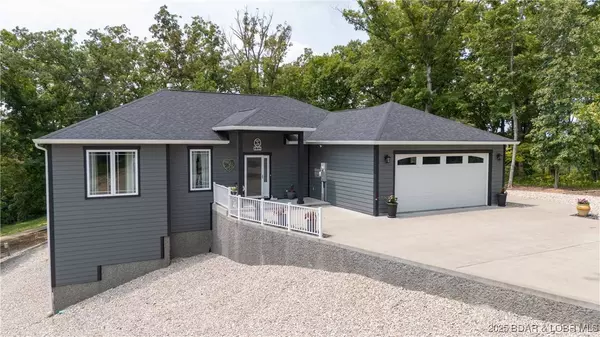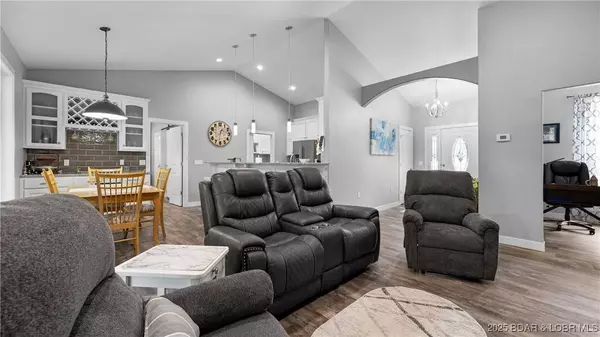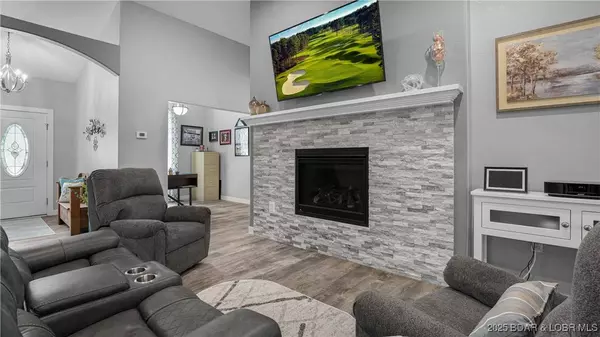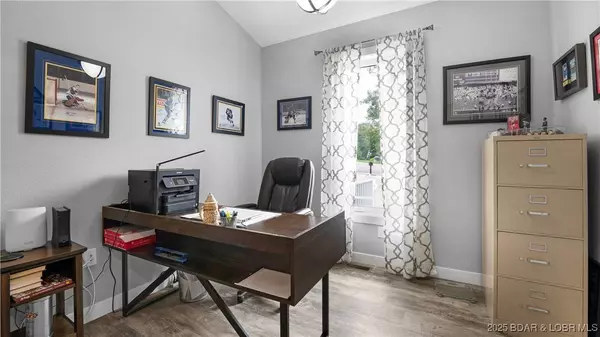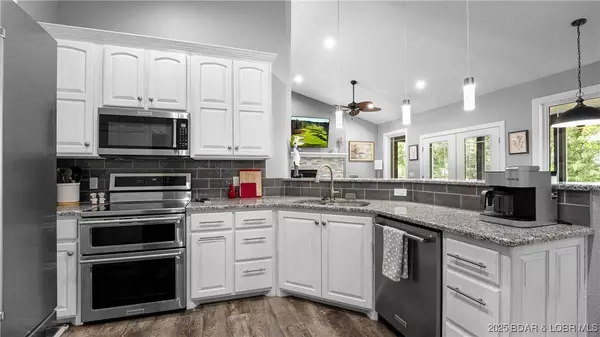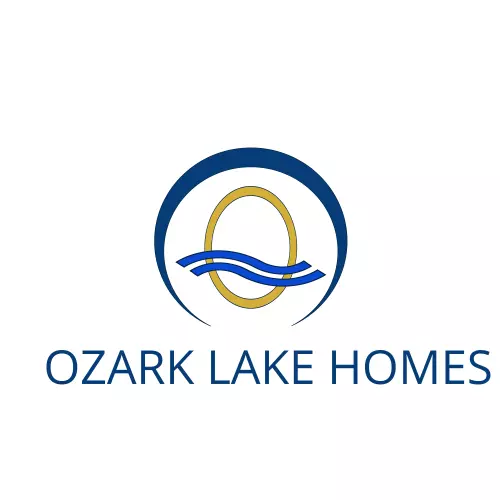
GALLERY
PROPERTY DETAIL
Key Details
Sold Price $599,900
Property Type Single Family Home
Sub Type Detached
Listing Status Sold
Purchase Type For Sale
Square Footage 3, 328 sqft
Price per Sqft $180
Subdivision Osage National
MLS Listing ID 3574464
Sold Date 05/16/25
Style One Story
Bedrooms 4
Full Baths 3
HOA Fees $66/ann
HOA Y/N Yes
Total Fin. Sqft 3328
Year Built 2020
Annual Tax Amount $3,142
Tax Year 2024
Lot Size 0.470 Acres
Acres 0.47
Property Sub-Type Detached
Location
State MO
County Miller
Community Fitness Center, Pool, Clubhouse, Community Pool
Area L
Rooms
Basement Finished, Walk-Out Access
Building
Lot Description Cul-De-Sac, Near Golf Course, Gentle Sloping, Level, On Golf Course
Entry Level One
Foundation Basement
Sewer Public Sewer
Water Public, Community/Coop
Architectural Style One Story
Level or Stories One
Interior
Interior Features Wet Bar, Built-in Features, Ceiling Fan(s), Custom Cabinets, Fireplace, Pantry, Cable TV, Unfurnished, Vaulted Ceiling(s), Walk-In Closet(s), Walk-In Shower
Heating Electric, Forced Air
Cooling Central Air
Flooring Tile
Fireplaces Number 1
Fireplaces Type One, Gas
Furnishings Unfurnished
Fireplace Yes
Appliance Dishwasher, Disposal, Microwave, Range, Refrigerator, Water Softener Owned, Stove
Exterior
Exterior Feature Concrete Driveway, Covered Patio, Deck, Fence
Parking Features Attached, Electricity, Garage, Garage Door Opener, Workshop in Garage
Garage Spaces 3.0
Pool Community
Community Features Fitness Center, Pool, Clubhouse, Community Pool
Utilities Available Cable Available, High Speed Internet Available
Water Access Desc Public,Community/Coop
Roof Type Architectural,Shingle
Street Surface Asphalt,Paved
Accessibility Low Threshold Shower
Porch Covered, Deck, Patio, Screened
Garage Yes
Schools
School District School Of The Osage
Others
HOA Fee Include Road Maintenance,Sewer
Tax ID 128028002001008000
Ownership Fee Simple,
Membership Fee Required 800.0
Financing Cash
SIMILAR HOMES FOR SALE
Check for similar Single Family Homes at price around $599,900 in Lake Ozark,MO

Active
$450,000
10 Anemone RD, Four Seasons, MO 65049
Listed by TOM LIME of RE/MAX Lake of the Ozarks3 Beds 3 Baths 1,800 SqFt
Active Under Contract
$380,000
412 Crown Point DR, Lake Ozark, MO 65049
Listed by JEFFREY D KRANTZ of RE/MAX Lake of the Ozarks3 Beds 2 Baths 2,946 SqFt
Active
$315,000
590 Racquet Club DR #406, Lake Ozark, MO 65049
Listed by MIA HERRING of EXP Realty, LLC3 Beds 2 Baths 2,141 SqFt
CONTACT


