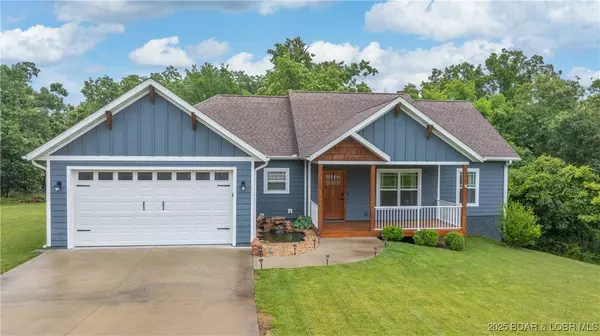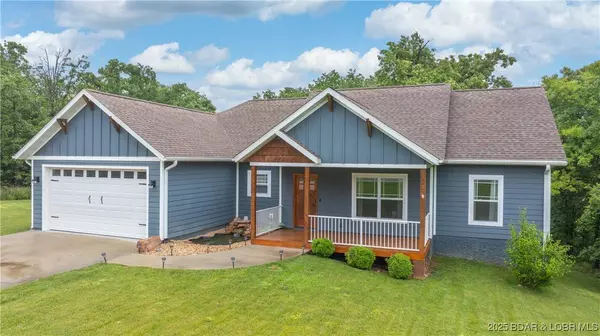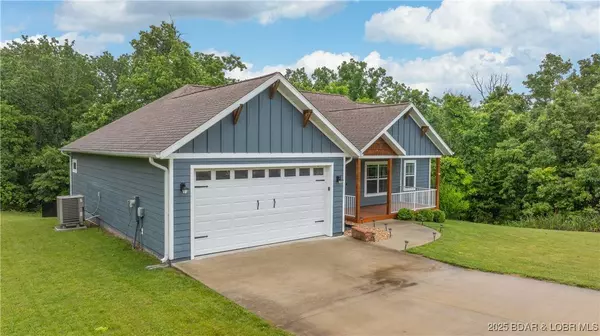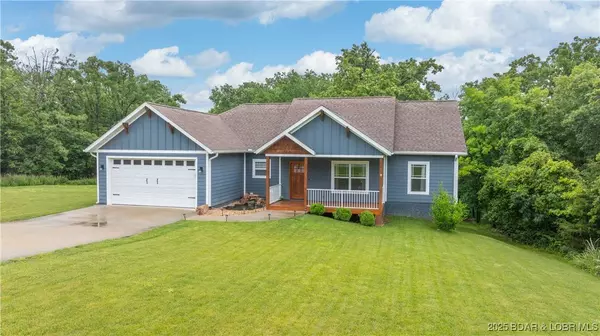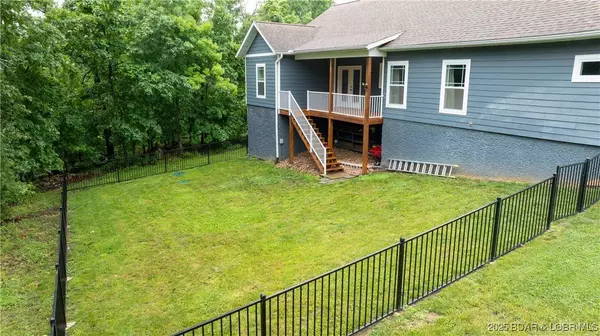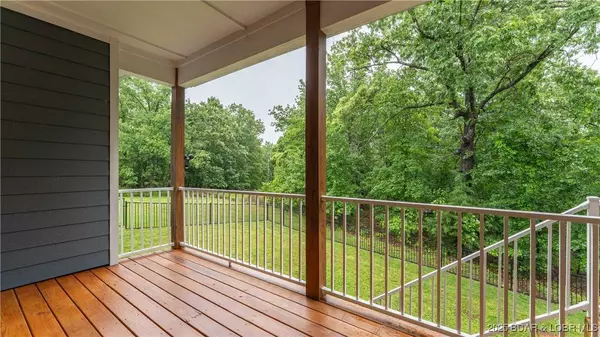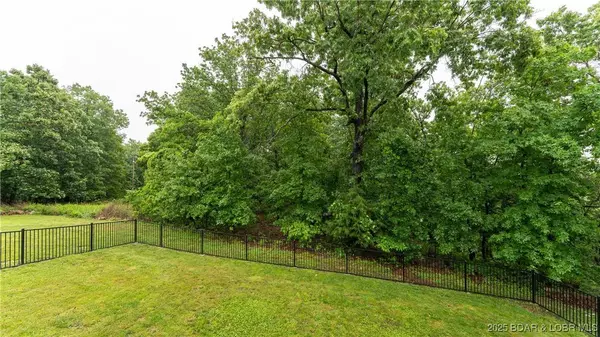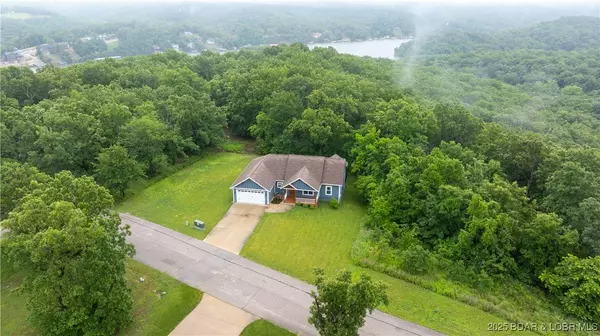
GALLERY
PROPERTY DETAIL
Key Details
Sold Price $399,000
Property Type Single Family Home
Sub Type Detached
Listing Status Sold
Purchase Type For Sale
Square Footage 1, 604 sqft
Price per Sqft $248
Subdivision Lakeside At Cross Creek
MLS Listing ID 3578090
Sold Date 07/25/25
Style Ranch, One Story
Bedrooms 3
Full Baths 2
HOA Fees $180/qua
HOA Y/N Yes
Total Fin. Sqft 1604
Year Built 2018
Annual Tax Amount $1,236
Tax Year 2024
Lot Size 0.460 Acres
Acres 0.46
Property Sub-Type Detached
Location
State MO
County Camden
Community Clubhouse, Pool, Tennis Court(S), Community Pool, Pickleball
Area F
Rooms
Basement None
Building
Lot Description Gentle Sloping, Level, Outside City Limits
Entry Level One
Foundation Slab
Sewer Community/Coop Sewer
Water Community/Coop
Architectural Style Ranch, One Story
Level or Stories One
Structure Type Fiber Cement
Interior
Interior Features Ceiling Fan(s), Jetted Tub, Unfurnished, Walk-In Closet(s), Walk-In Shower
Heating Electric, Forced Air
Cooling Central Air
Flooring Hardwood, Tile
Fireplaces Type None
Furnishings Unfurnished
Fireplace No
Appliance Dryer, Dishwasher, Disposal, Microwave, Refrigerator, Washer
Exterior
Exterior Feature Concrete Driveway, Covered Patio, Deck, Patio, Tennis Court(s)
Parking Features Attached, Garage
Garage Spaces 2.0
Pool Community
Community Features Clubhouse, Pool, Tennis Court(s), Community Pool, Pickleball
Waterfront Description Lake Privileges
Water Access Desc Community/Coop
Roof Type Architectural,Shingle
Street Surface Asphalt,Paved
Accessibility Low Threshold Shower
Porch Covered, Deck, Patio
Garage Yes
Schools
School District Camdenton
Others
HOA Fee Include Reserve Fund,Road Maintenance,Water,Sewer,Trash
Tax ID 13100100000007077000
Ownership Fee Simple,
Membership Fee Required 540.0
Financing Conventional
SIMILAR HOMES FOR SALE
Check for similar Single Family Homes at price around $399,000 in Camdenton,MO

Active Under Contract
$379,900
132 Golf View DR, Camdenton, MO 65020
Listed by ED SCHMIDT-TEAM of EXP Realty, LLC3 Beds 3 Baths 2,486 SqFt
Active
$279,900
9 Lynette LN, Camdenton, MO 65020
Listed by Annamarie Hopkins of Ozark Realty3 Beds 2 Baths 1,430 SqFt
Active
$379,990
83 Oak Tree RD, Camdenton, MO 65020
Listed by ED SCHMIDT-TEAM of EXP Realty, LLC4 Beds 3 Baths 2,600 SqFt
CONTACT


