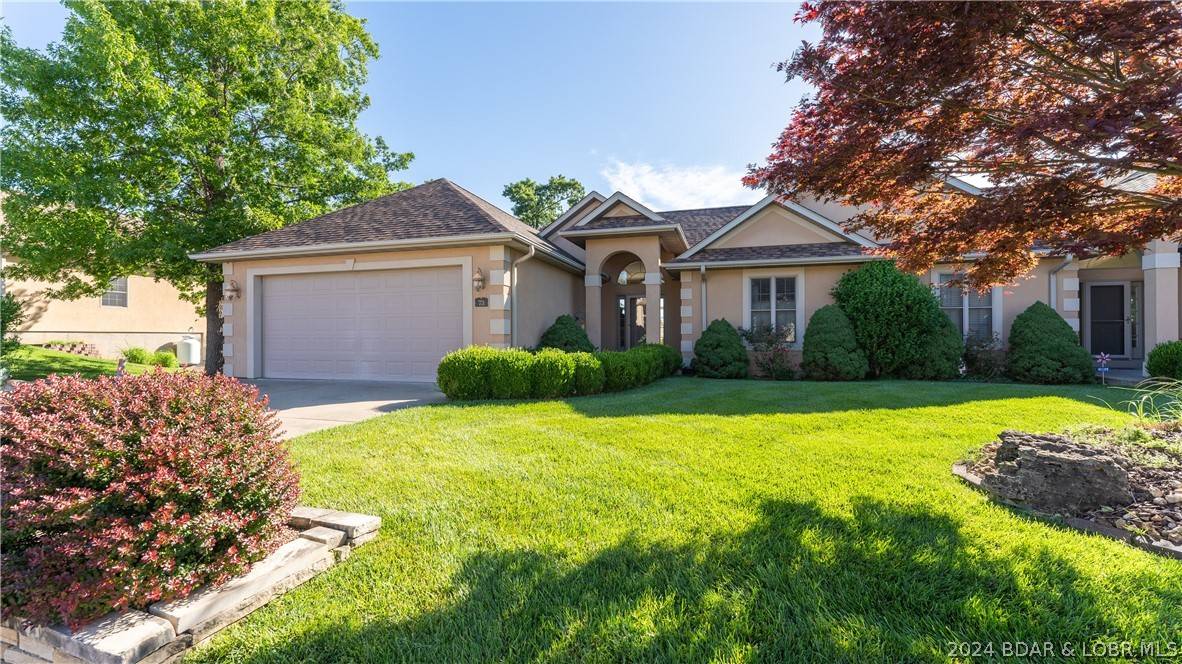Bought with CHERYL BENNE Coldwell Banker Lewis & Associates
$599,900
$599,900
For more information regarding the value of a property, please contact us for a free consultation.
73 Bella Terra CT Sunrise Beach, MO 65079
3 Beds
4 Baths
2,893 SqFt
Key Details
Sold Price $599,900
Property Type Townhouse
Sub Type Townhouse
Listing Status Sold
Purchase Type For Sale
Square Footage 2,893 sqft
Price per Sqft $207
Subdivision Bella Terra
MLS Listing ID 3564898
Sold Date 07/02/24
Style Two Story
Bedrooms 3
Full Baths 3
Half Baths 1
HOA Fees $266/qua
HOA Y/N Yes
Total Fin. Sqft 2893
Rental Info Annual
Year Built 2007
Annual Tax Amount $3,068
Tax Year 2023
Property Sub-Type Townhouse
Property Description
As you drive through the gated entrance of Bella Terra, the quality construction and beautiful greenscapes will catch your eye. Upon entering, the tall ceiling and wall of windows showcase the amazing view of the lake. Primo 13MM location, this villa is the perfect full-time or second residence with main level living and yard maintenance included. XL 2 car garage is off the kitchen and laundry room for ease in unloading groceries. Spacious kitchen with quality cabinetry, granite counters, pantry, and black stainless appliances. The screened-in deck off the dining area is a great place to watch boats and holiday fireworks. Main level master bedroom is a sanctuary with bamboo flooring, huge bathroom, oversized closet and private deck with main channel view. Heading downstairs, is a family room, wet bar, second master suite, guest bedroom, full bathroom, storage room (which could be finished as a bunk room/office) and a large deck that is partially screened. With a cove protected 10 x 32 slip included (lift avail to purchase), view your boat from the villa. The pool is a favorite gathering place in this friendly neighborhood with fun get-togethers and the toll bridge is now free.
Location
State MO
County Camden
Community Gated, Pool, Community Pool
Area I
Rooms
Basement Finished
Interior
Interior Features Tray Ceiling(s), Ceiling Fan(s), Coffered Ceiling(s), Fireplace, Pantry, Cable TV, Unfurnished, Walk-In Closet(s), Walk-In Shower, Wired for Sound, Window Treatments, Central Vacuum
Heating Electric, Heat Pump
Cooling Central Air
Flooring Hardwood, Tile
Fireplaces Number 1
Fireplaces Type One, Gas
Furnishings Unfurnished
Fireplace Yes
Window Features Window Treatments
Appliance Dryer, Dishwasher, Disposal, Microwave, Range, Refrigerator, Stove, Washer
Exterior
Exterior Feature Concrete Driveway, Deck, Enclosed Porch, Sprinkler/Irrigation
Parking Features Attached, Electricity, Garage, Garage Door Opener
Garage Spaces 2.0
Pool Community
Community Features Gated, Pool, Community Pool
Amenities Available Dock
Waterfront Description Cove,Seawall,Lake Privileges
View Y/N Yes
Water Access Desc Community/Coop
View Channel, Lake
Roof Type Architectural,Shingle
Street Surface Asphalt,Paved
Accessibility Low Threshold Shower
Porch Covered, Deck, Open, Porch, Screened
Garage Yes
Building
Lot Description Sprinklers Automatic
Entry Level Two
Foundation Basement
Sewer Treatment Plant
Water Community/Coop
Architectural Style Two Story
Level or Stories Two
Structure Type Stucco
Schools
School District Camdenton
Others
HOA Fee Include Dock Reserve,Maintenance Grounds,Road Maintenance,Water,Reserve Fund,Sewer,Trash
Tax ID 08200410000002007003
Ownership Fee Simple,
Security Features Gated Community
Membership Fee Required 800.0
Financing Conventional
Read Less
Want to know what your home might be worth? Contact us for a FREE valuation!
Our team is ready to help you sell your home for the highest possible price ASAP





